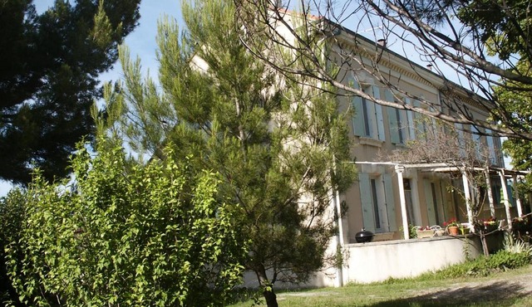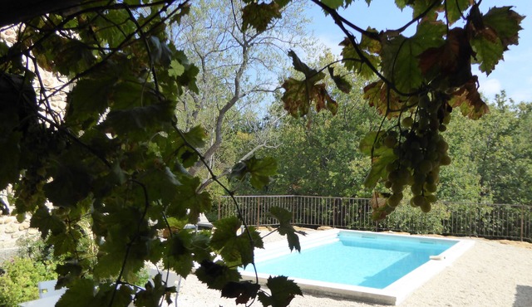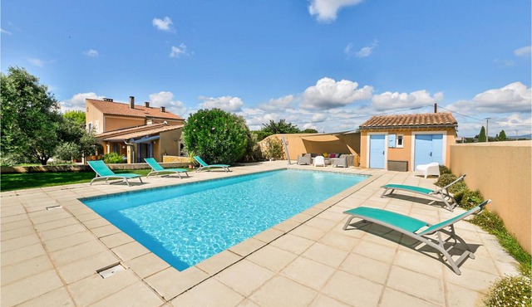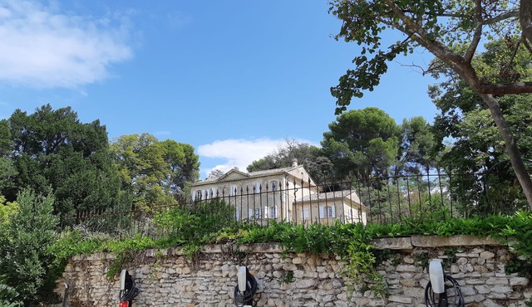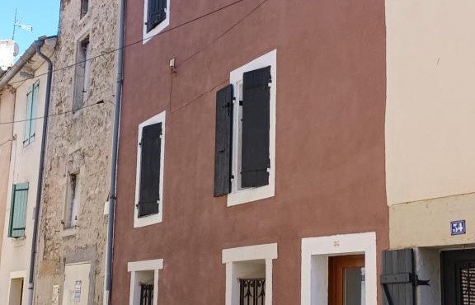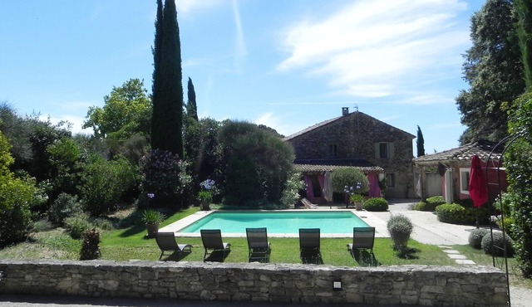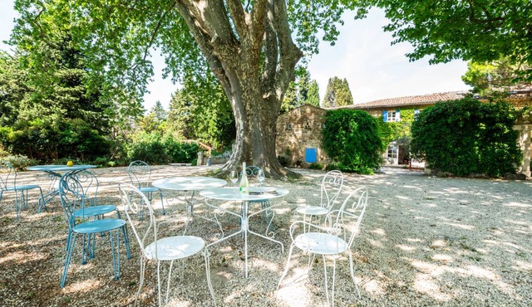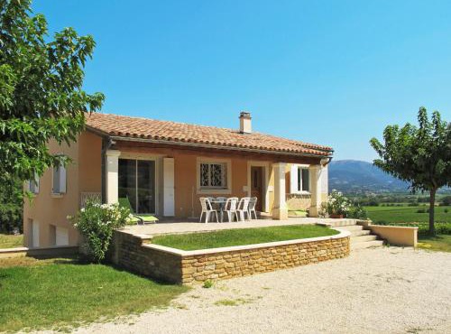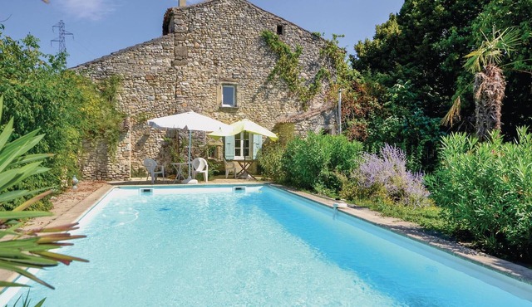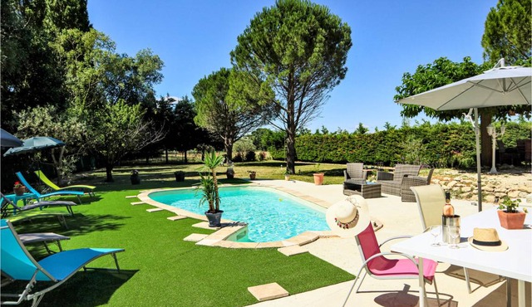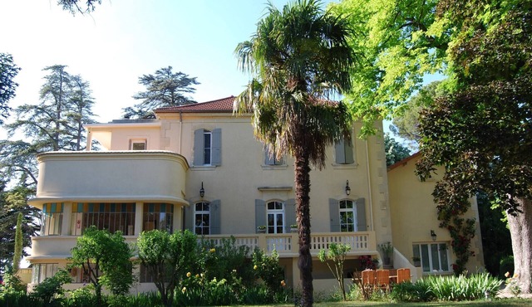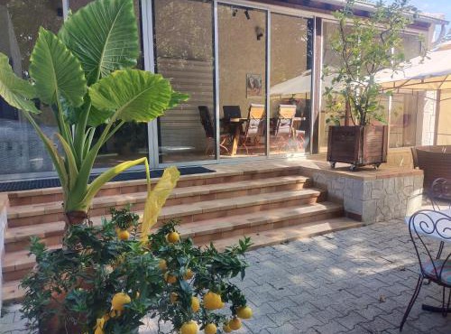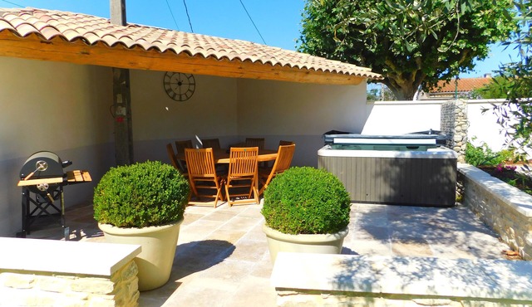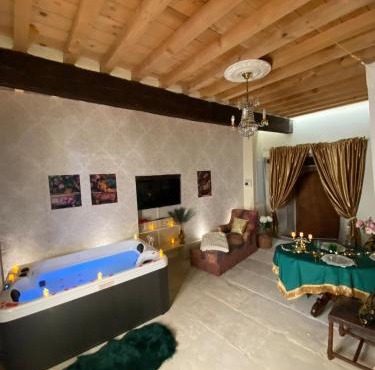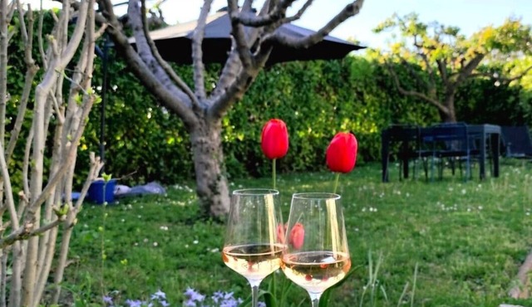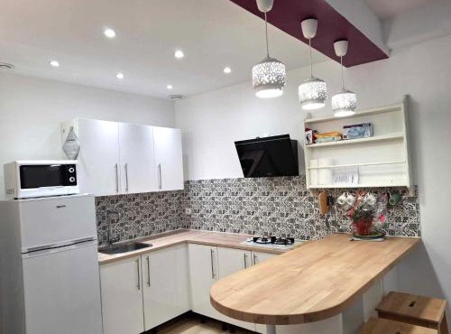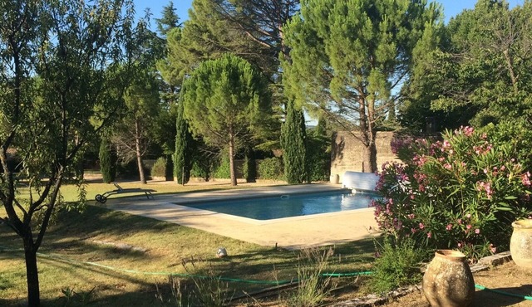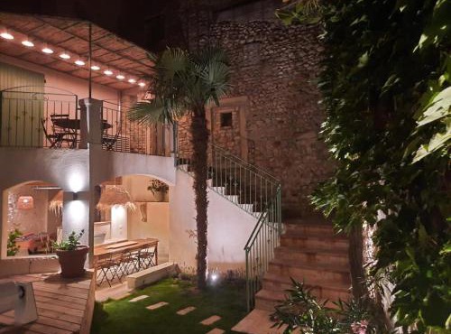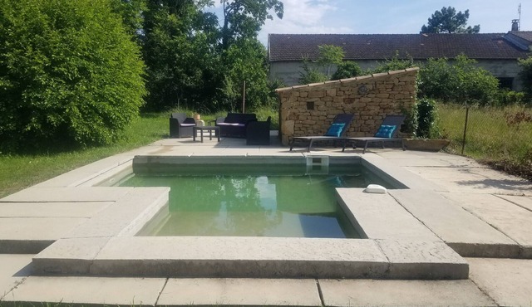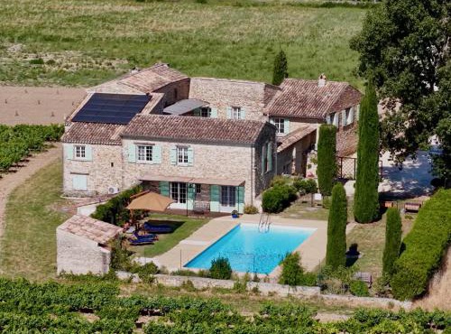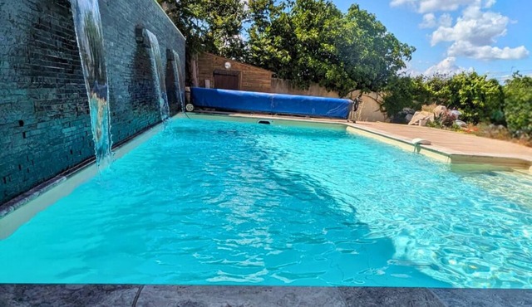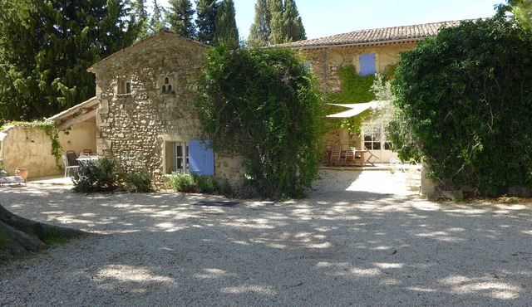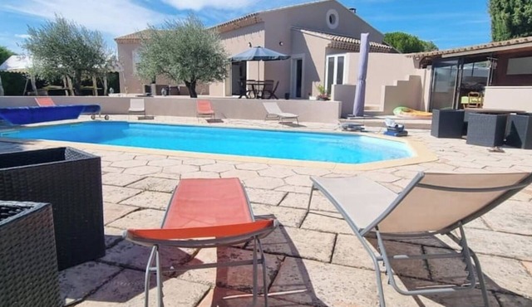135 m² Accommodation ∙ 4 bedrooms ∙ 8 guests | Other in Valréas with Balcony

4 Bedroom Place in Valreas, Valréas
Unit Layout
The "Plan du Vas" is a 5-room house with 135 square meters of living space spread across two levels. The layout includes a living/dining room with an open-hearth fireplace for decorative purposes, a dining table, and a satellite TV. The living/dining area provides access to the terrace. Additionally, there is a kitchen equipped with one hot plate, an oven, a dishwasher, three gas rings, a toaster, a kettle, a microwave, a freezer, and an electric coffee machine. On the ground floor, you'll find a shower and a separate toilet. The property features floor heating for added comfort. Upstairs, there are two rooms, each with two 90cm x 190cm beds, and two additional rooms, each containing a single French bed measuring 140cm x 190cm. There is also a bath and a toilet on the upper level. The house is heated with oil.
Amenities Included
The property offers a range of amenities to ensure a comfortable and convenient vacation experience. Guests can enjoy outdoor spaces such as a roofed terrace and a terrace with furniture and a barbecue area. Additionally, the house is equipped with a washing machine, making it easier to manage laundry during your stay. For families with young children, a baby cot is available upon request. Please note that this is a non-smoking house.
Other Information
The property offers a practical and functional living space for your vacation needs. The maximum capacity of the house is 8 guests, with four bedrooms and two bathrooms available. However, it's important to note that when there are fewer guests staying at the property than the maximum capacity, not all of the bedrooms will be accessible for use. This allows for flexibility in accommodating different group sizes while ensuring a comfortable stay for all guests.








